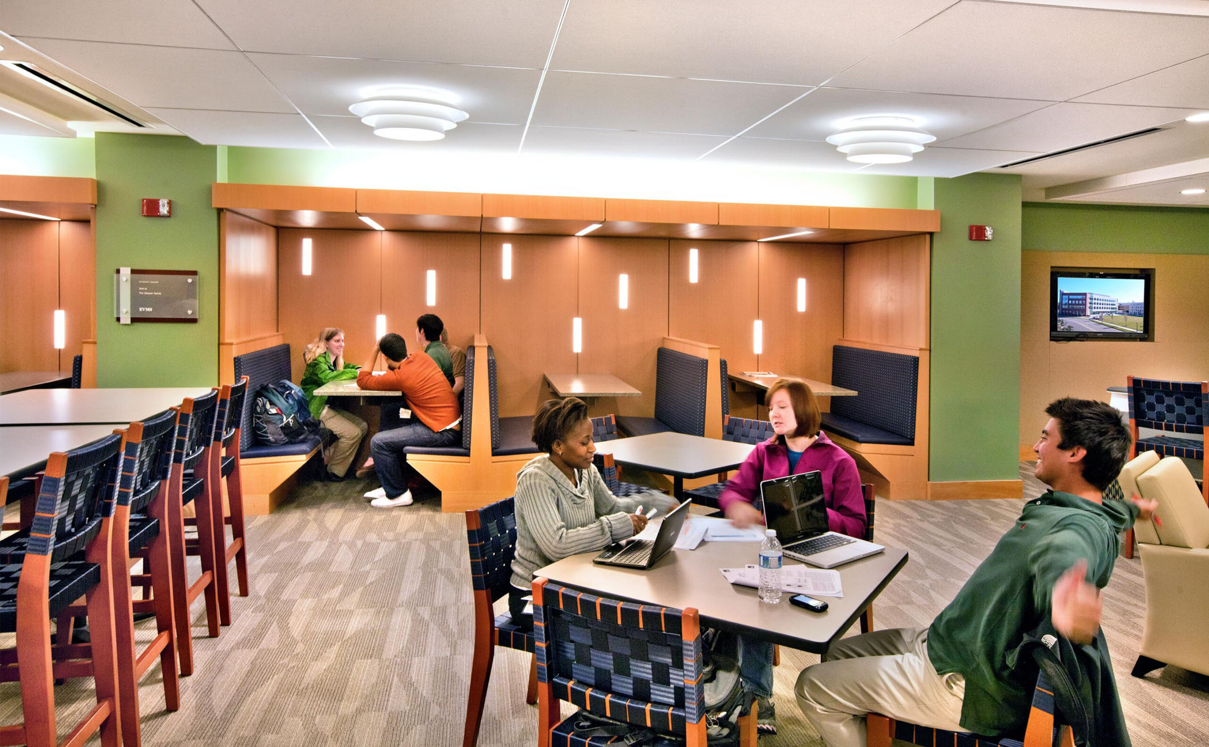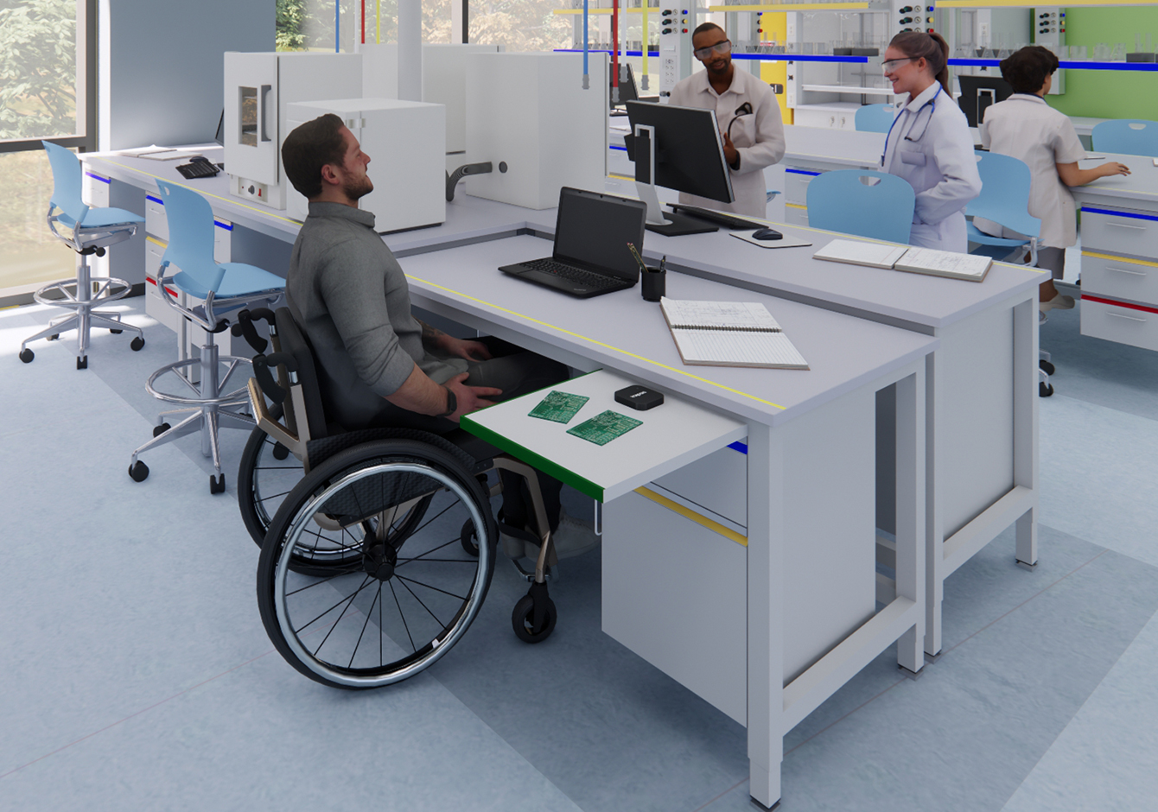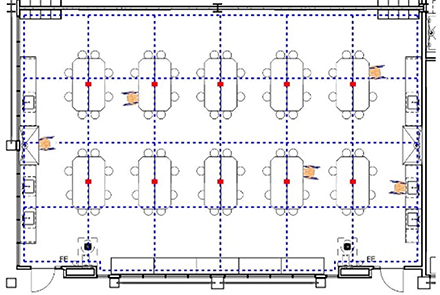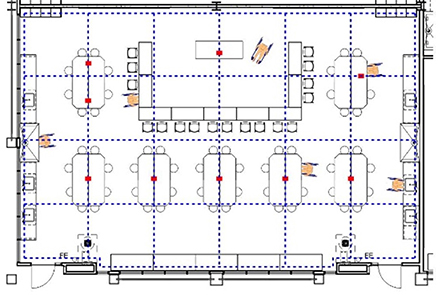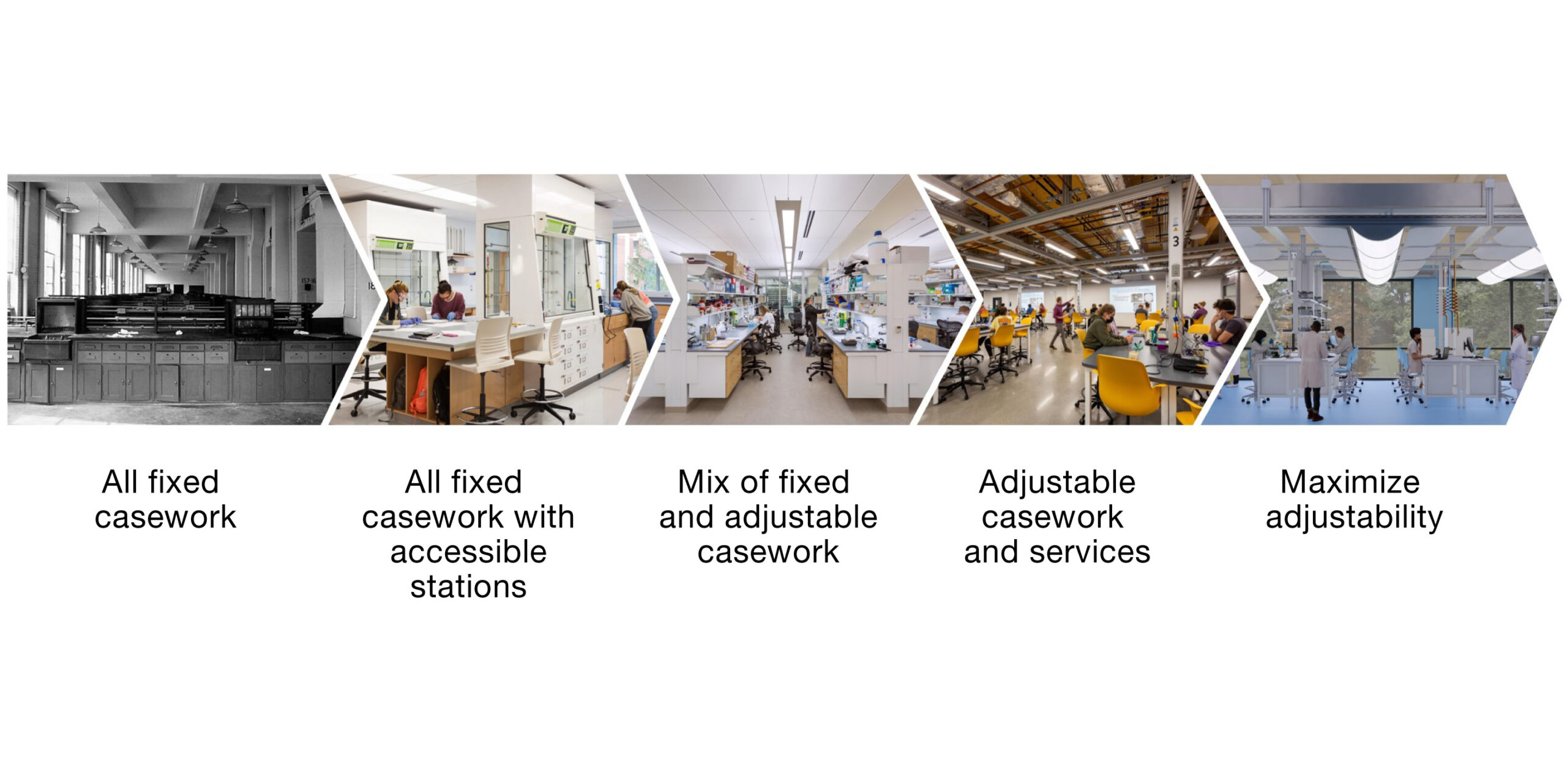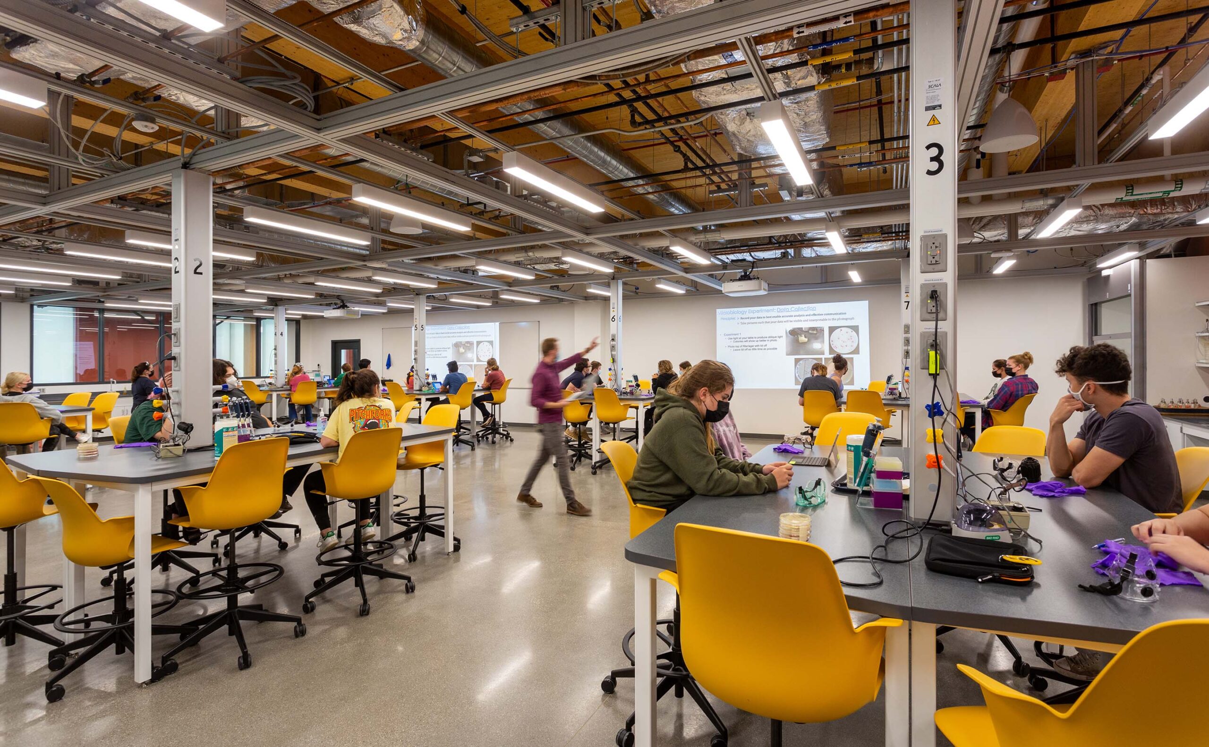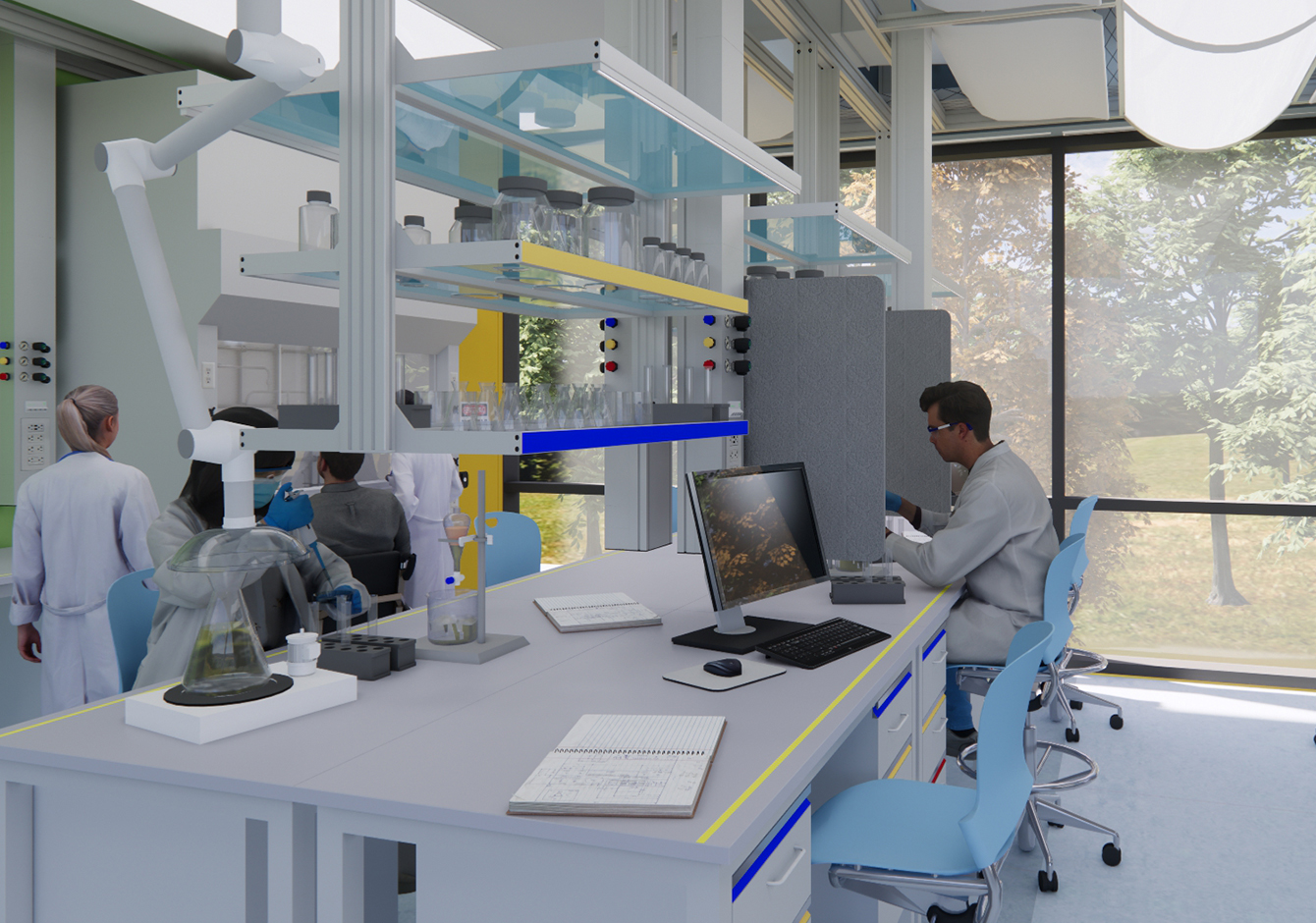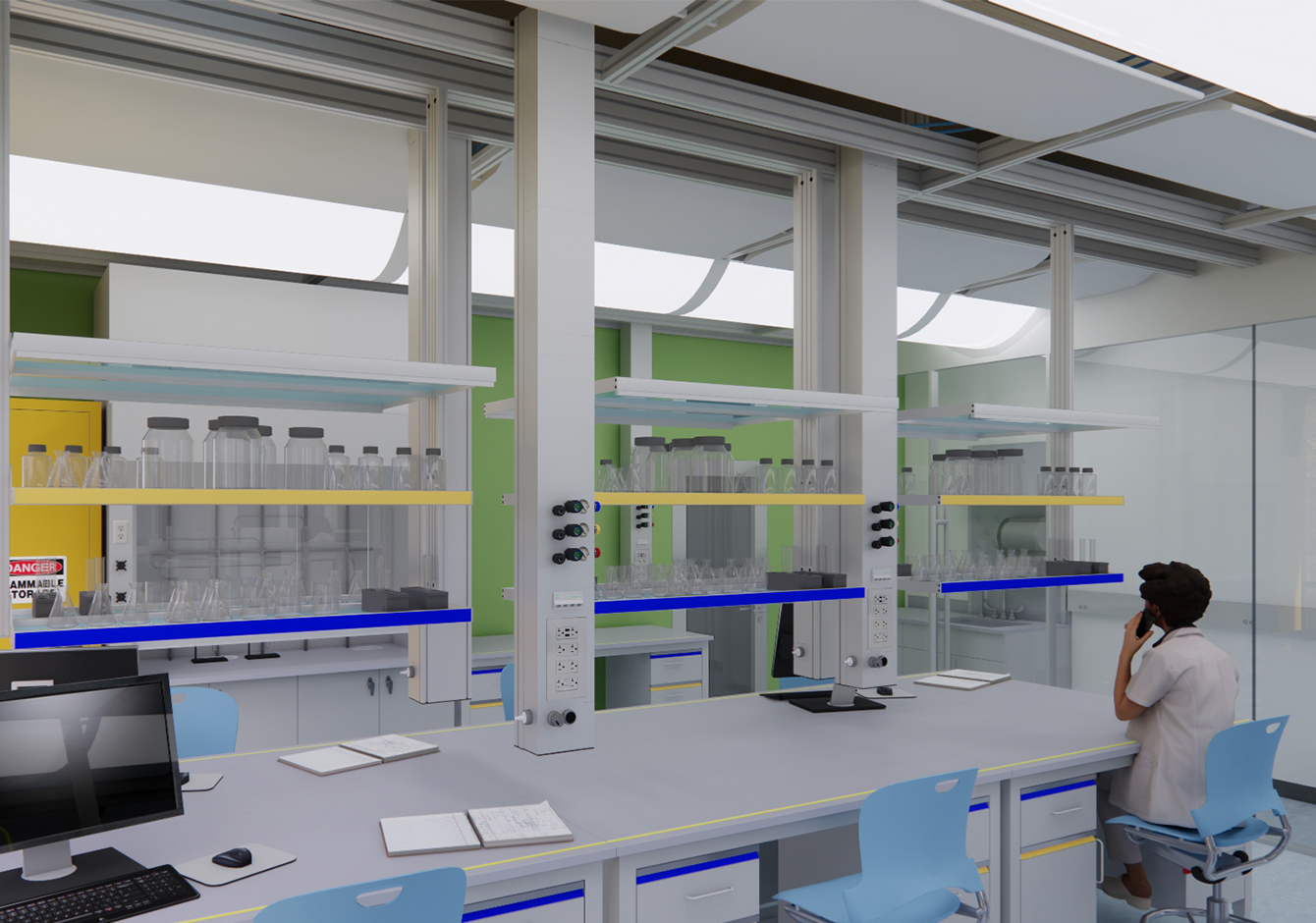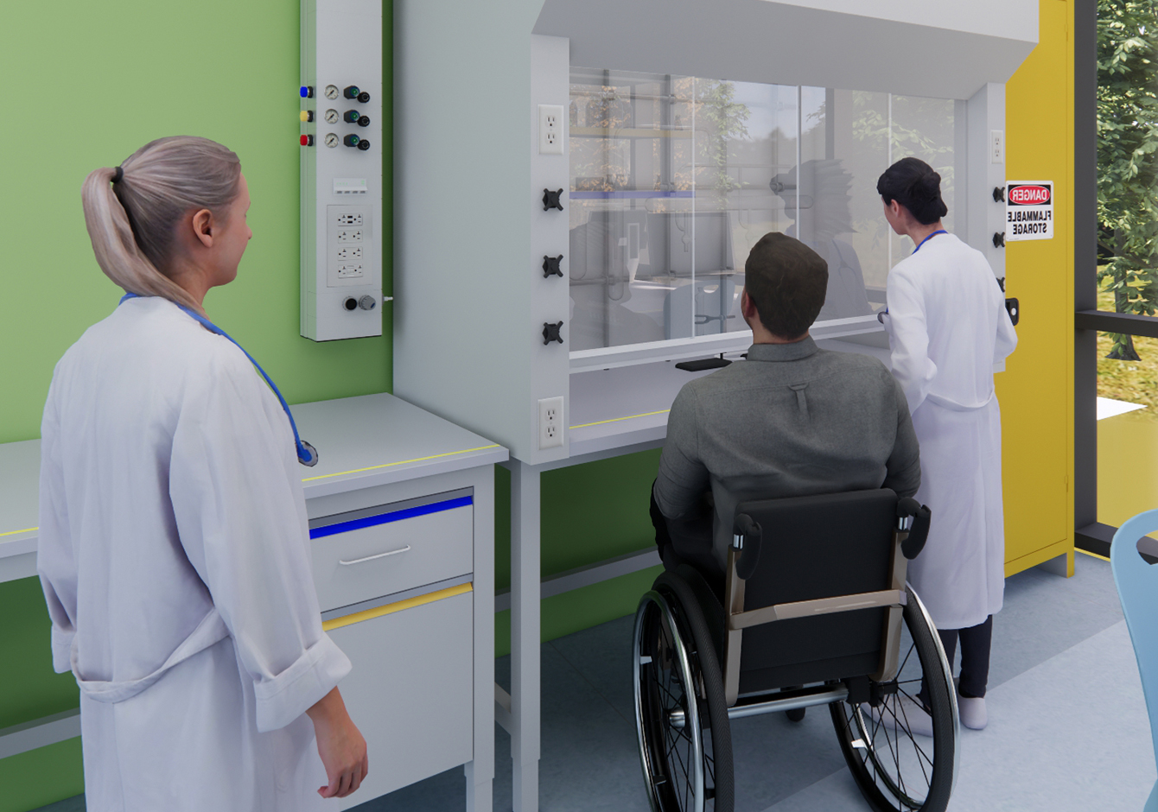One in four American adults has a physical, sensory, or cognitive disability; in some cases, a combination of two or more. Collectively, those with disabilities represent the largest minority in the US. While most disability accommodations tend to be wheelchair access and wheelchair-reach centric, only 1.4% of building users are completely wheelchair-dependent. Serious difficulty walking, ascending, and descending stairs is a far more prevalent challenge (12.1% of the population). Equally widespread are cognitive impairments (12.8%) that range from concentration to perception challenges. Hearing impairment (6.1%) is ever more common since the advent of ubiquitous earbud usage. Vision impairment accounts for 4.8% of the population.
Among college-educated persons with disabilities, by occupation, there are notably fewer represented in STEM fields than non-STEM professions. Closing that gap is an essential goal for higher education institutions. How can this be achieved?
Serving the STEM education needs of people with a wide range of disabilities requires a shift in mindset—one where regulations are seen not as the limit of design, but rather as a baseline minimum. While labs are the original active learning spaces, they typically lag behind other academic environments in providing broad accessibility.
Landmark United States civil rights legislation in the 1960s was extended to disabled individuals by the Americans with Disabilities Act of 1990 (ADA). Implementation of the ADA introduced building design regulations focused primarily on improving access for persons with mobility impairments. Over the intervening decades, designers have worked to incorporate ADA-prescribed features into laboratory buildings and spaces. Nevertheless, complying with the law only requires mobility access to one of each key element in a lab.
